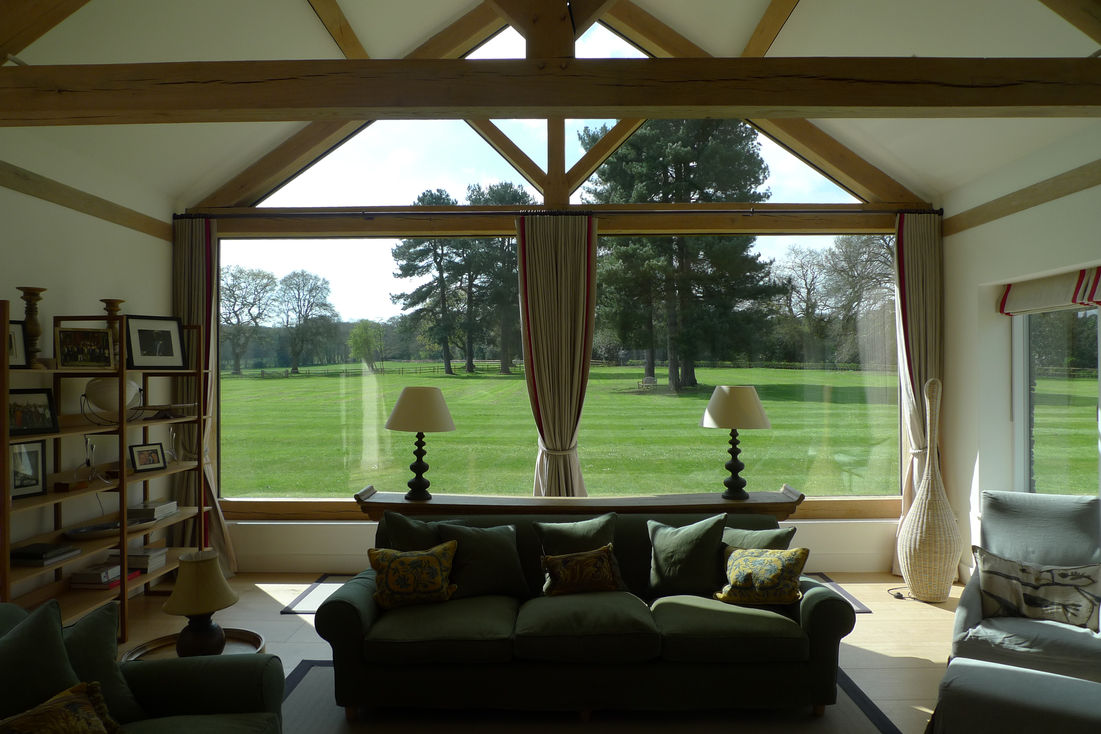Create Your First Project
Start adding your projects to your portfolio. Click on "Manage Projects" to get started
Mardons
Project type
New build, replacement dwelling.
Location
Surrey
Following the demolition of an existing house a new replacement dwelling was constructed which was part two storey and part single storey. The design of the new dwelling whilst being contemporary in its approach includes materials of stone and timber which reflect the local vernacular architecture. This helps give the new house a character which is in context with the landscape and sits well within its surroundings. The front elevation comprises a double height glazed element behind which sits the galleried hall and staircase. On the south west elevation the design incorporates a large glazed area which included fully opening fold back doors. The single storey elements project out and incorporate stone and timber cladding details. The roof was tiled in slate.






























