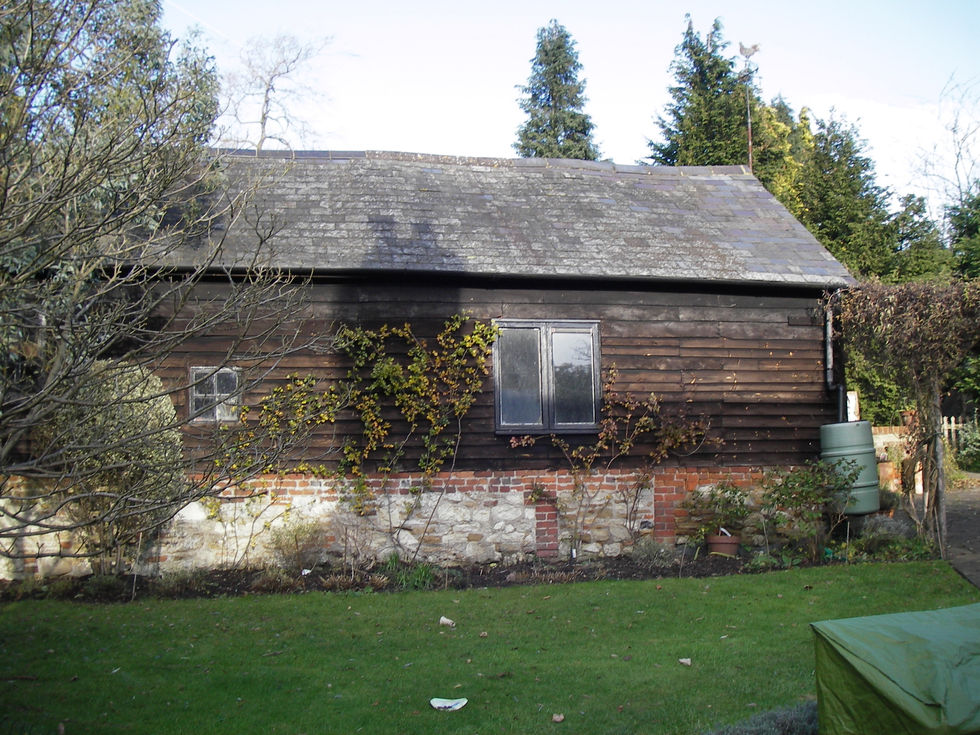Create Your First Project
Start adding your projects to your portfolio. Click on "Manage Projects" to get started
Puttenham Barn
Project type
Conversion of a Grade II listed barn
Location
Puttenham, Surrey
Photos
Bernard Zieja
The barn had previously been used as a garage and store and since it is located within the curtilage of a listed building it also has listed status. Our brief was to convert the barn to provide ancillary accommodation to meet the house owners’ need for more living space. All the existing external finishes were stripped off to allow extensive timber repairs carried out and insulation fitted. Other works included underpinning, a new ground bearing slab with under floor heating, a new land drainage system and damp proofing works.
The design created an open full height living space with a ground floor bedroom and shower room with a small open gallery area above the bedroom, accessed via a loft ladder. A large new opening was constructed and new folding doors fitted to the southern elevation to provide additional daylight.












